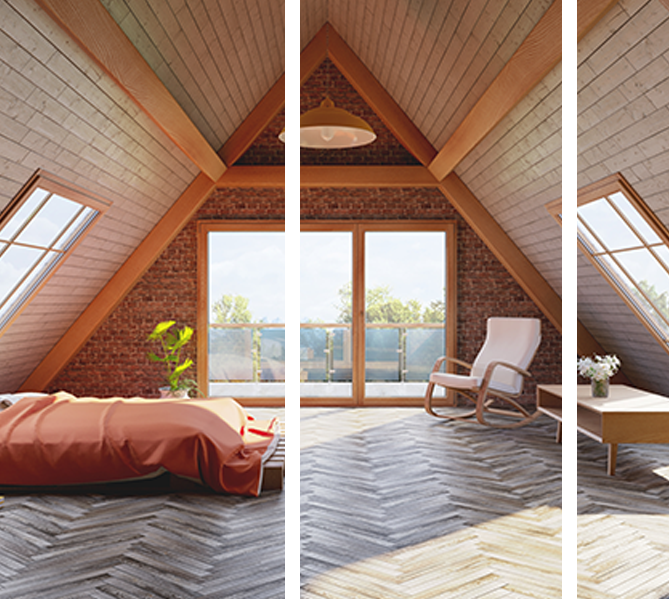
Bespoke loft
conversion
Polish Builders offers professional loft conversion services in London and nearby areas. For over two
decades, we have created high-quality and bespoke lofts for homeowners on time and within the agreed
budget.

We are here
to help
 Bespoke design
Bespoke design Bespoke design
Bespoke design
Bespoke design
We cater to all your needs from design to planning and construction. With us, you are assured to get bespoke design and planning tailored to meet your requirements.

End-to-end solution
We provide an end-to-end solution for your basement conversion project. From the initial consultation to design and build, we will assign a dedicated project manager for your loft.

Experienced team
Our loft conversion team has been making excellent lofts for over two decades. We have the necessary experience and expertise to transform your basement into a beautiful living area.

Competitive prices
We offer the best and highest quality loft conversion service within the agreed time and at a competitive price. We make the process as smooth as possible.
Roof Light Conversion
With a rooflight loft conversion, you can convert your loft space into a usable room by installing rooflights. These conversions are the most straightforward type of loft conversion as they don’t require planning permission and are incredibly cost-effective because there is no structural change. We can help you make the transition from your attic into a living space with our team. Start up a conversation with us today!
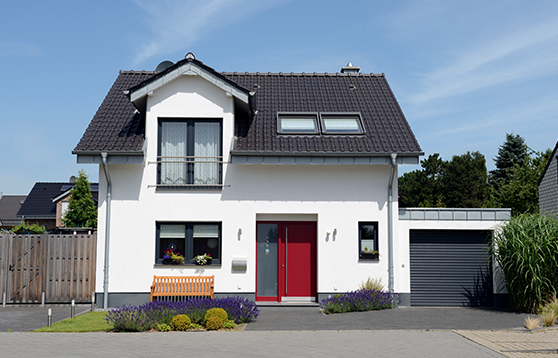

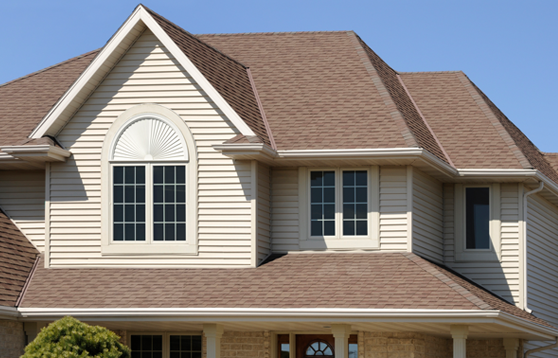
Dormer Conversion
A dormer loft conversion is an expansion to a home that extends beyond the roof's slope. They'll look great on any home with a slanting roof. It's an excellent option for homeowners who want to expand their property without planning permissions. With our dormer loft conversions, you can turn your attic
into a beautiful space.

Hip-to-gable Conversion
You can convert a hipped roof to a gable roof and gain more space in your home. Most hip-to-gable loft
conversions can be done with permitted development rules and do not require full planning permission,
but if your property is listed or in a conservation area, then you will have to get planning permission.
Whatever you want to do with your loft conversion, we can make it a lovely space for you and your
family.
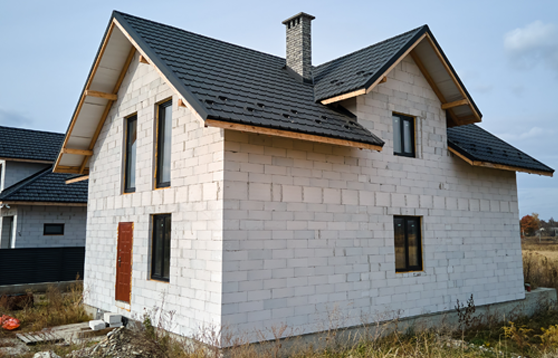
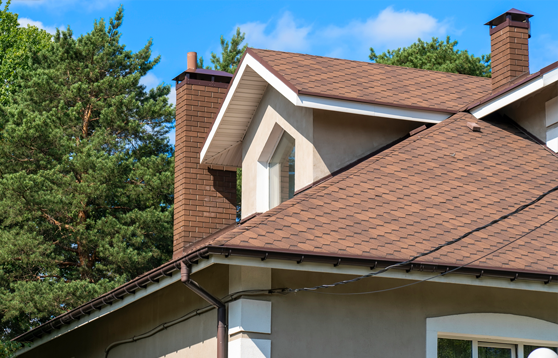
Mansard Conversion
A mansard loft conversion is a smart way to expand your living space. This is usually erected in the back
of the house to make the most of the available space. Since mansard loft conversion involves roof
alterations, you might need to take planning permission. Are you looking for a way to expand your living
space? Our mansard loft conversion offers more space and an open floor design that looks sleek from
the ground.
Types of projects we do
Want to calculate
the price?
Leave a request and get professional advice, as well as the calculation of the cost of work for free
-
During the day after
measurements
-
Under your
budget
-
Tailored to your
requirements
- For free



